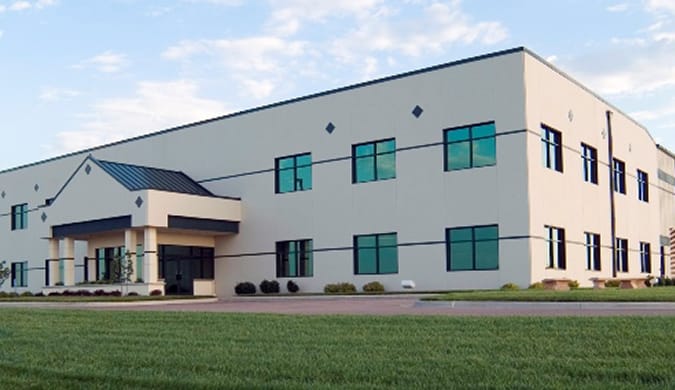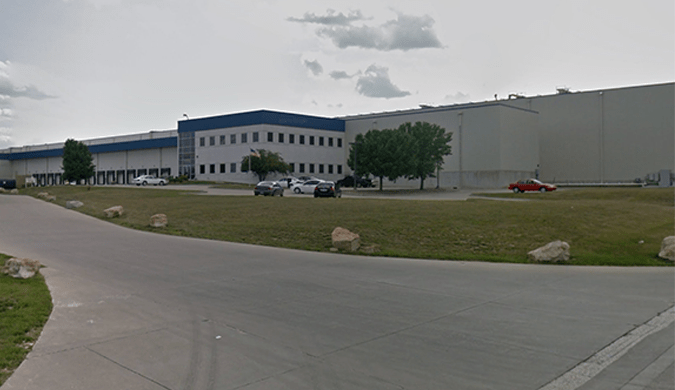Cold Storage and Warehousing
We partner with clients in the cold storage and warehousing industries to design and build facilities to meet their specific needs. Our engineers have extensive experience in this area and can help guide you.
There are many facets to consider when designing these special buildings, including refrigeration, temperature, piping, air flow, HVAC systems, sterilized areas, maintenance areas, and how to maximize the non-freezer portion of the space. The best work that we do is in the details. We treat every single room as its own environment and have extensive knowledge of food safety, the American Meat Institute’s meat processing principles, and the proper materials to use for each of these different micro environments.

